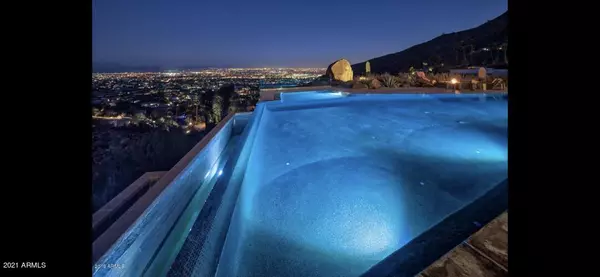
6010 E CHOLLA Lane Paradise Valley, AZ 85253
3 Beds
4 Baths
5,054 SqFt
UPDATED:
08/22/2024 02:10 AM
Key Details
Property Type Single Family Home
Sub Type Single Family - Detached
Listing Status Active
Purchase Type For Rent
Square Footage 5,054 sqft
Subdivision Cholla Mountain
MLS Listing ID 6313130
Style Contemporary
Bedrooms 3
HOA Y/N No
Originating Board Arizona Regional Multiple Listing Service (ARMLS)
Year Built 1970
Lot Size 1.903 Acres
Acres 1.9
Property Description
Location
State AZ
County Maricopa
Community Cholla Mountain
Direction From Mcdonald nd Invergordon intersection, south on invergordon to Cholla, west on Cholla (sty on the right at the fork in the road) up to the property almost to the end of cul-de-sac
Rooms
Other Rooms Loft, Great Room
Master Bedroom Split
Den/Bedroom Plus 5
Ensuite Laundry Engy Star (See Rmks), Dryer Included, Inside, Washer Included
Interior
Interior Features Water Softener, Breakfast Bar, Drink Wtr Filter Sys, Fire Sprinklers, Vaulted Ceiling(s), Wet Bar, Kitchen Island, Double Vanity, Full Bth Master Bdrm, High Speed Internet
Laundry Location Engy Star (See Rmks),Dryer Included,Inside,Washer Included
Heating Electric, Propane
Cooling Refrigeration
Flooring Carpet, Stone, Tile, Concrete
Fireplaces Type 2 Fireplaces, Fire Pit, Family Room
Furnishings Furnished
Fireplace Yes
Window Features Dual Pane,Mechanical Sun Shds
SPA Heated
Laundry Engy Star (See Rmks), Dryer Included, Inside, Washer Included
Exterior
Exterior Feature Built-in BBQ, Balcony, Circular Drive, Covered Patio(s), Patio, Private Yard, Built-in Barbecue, Separate Guest House
Garage Temp Controlled, Electric Door Opener, Dir Entry frm Garage, Attch'd Gar Cabinets
Garage Spaces 2.0
Garage Description 2.0
Fence Other, See Remarks, Wrought Iron
Pool Play Pool, Variable Speed Pump, Heated, Private
Utilities Available Propane
Waterfront No
View City Lights, Mountain(s)
Roof Type See Remarks,Concrete
Parking Type Temp Controlled, Electric Door Opener, Dir Entry frm Garage, Attch'd Gar Cabinets
Private Pool Yes
Building
Lot Description Sprinklers In Rear, Sprinklers In Front, Desert Front, Cul-De-Sac, Grass Back, Auto Timer H2O Front, Auto Timer H2O Back
Story 2
Builder Name unknown
Sewer Septic in & Cnctd
Water City Water, Pvt Water Company
Architectural Style Contemporary
Structure Type Built-in BBQ,Balcony,Circular Drive,Covered Patio(s),Patio,Private Yard,Built-in Barbecue, Separate Guest House
Schools
Elementary Schools Kiva Elementary School
Middle Schools Mohave Middle School
High Schools Saguaro High School
School District Scottsdale Unified District
Others
Pets Allowed No
Senior Community No
Tax ID 172-09-005-A
Horse Property N
Special Listing Condition Owner/Agent, N/A

Copyright 2024 Arizona Regional Multiple Listing Service, Inc. All rights reserved.







