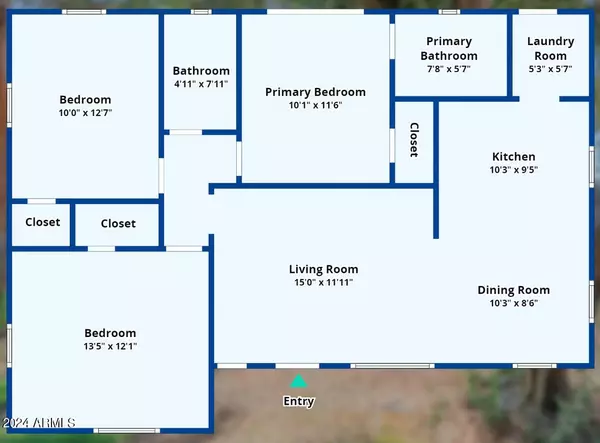
GET MORE INFORMATION
$ 379,900
$ 359,900 5.6%
7104 N 26th Drive Phoenix, AZ 85051
3 Beds
2 Baths
1,118 SqFt
UPDATED:
Key Details
Sold Price $379,900
Property Type Single Family Home
Sub Type Single Family Residence
Listing Status Sold
Purchase Type For Sale
Square Footage 1,118 sqft
Price per Sqft $339
Subdivision Glenwood Terrace
MLS Listing ID 6725230
Sold Date 08/09/24
Style Ranch
Bedrooms 3
HOA Y/N No
Year Built 1949
Annual Tax Amount $1,512
Tax Year 2023
Lot Size 8,551 Sqft
Acres 0.2
Property Sub-Type Single Family Residence
Source Arizona Regional Multiple Listing Service (ARMLS)
Property Description
Location
State AZ
County Maricopa
Community Glenwood Terrace
Direction From 27th Ave & Glendale Ave, head east on Glendale Ave and turn left (north) onto 26th Dr. The property will be at the left.
Rooms
Other Rooms Family Room
Den/Bedroom Plus 3
Separate Den/Office N
Interior
Interior Features Eat-in Kitchen, Full Bth Master Bdrm
Heating Electric
Cooling Central Air
Flooring Laminate
Fireplaces Type None
Fireplace No
SPA None
Laundry Wshr/Dry HookUp Only
Exterior
Garage Spaces 1.0
Garage Description 1.0
Fence Chain Link
Pool No Pool
Community Features Biking/Walking Path
Roof Type Composition
Private Pool No
Building
Lot Description Dirt Front, Dirt Back
Story 1
Builder Name Unknown.
Sewer Public Sewer
Water City Water
Architectural Style Ranch
New Construction No
Schools
Elementary Schools Ocotillo School
Middle Schools Palo Verde Middle School
High Schools Washington High School
School District Glendale Union High School District
Others
HOA Fee Include No Fees
Senior Community No
Tax ID 157-32-053
Ownership Fee Simple
Acceptable Financing Owner May Carry, Cash, Conventional, FHA, VA Loan, Wraparound
Horse Property N
Disclosures Agency Discl Req, Seller Discl Avail
Possession Close Of Escrow
Listing Terms Owner May Carry, Cash, Conventional, FHA, VA Loan, Wraparound
Financing Carryback
Special Listing Condition Owner/Agent

Copyright 2025 Arizona Regional Multiple Listing Service, Inc. All rights reserved.
Bought with A.Z. & Associates







