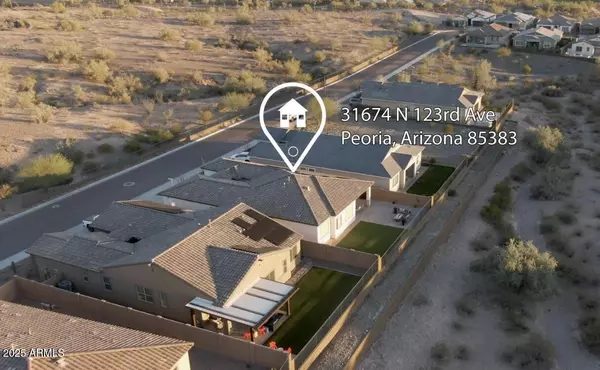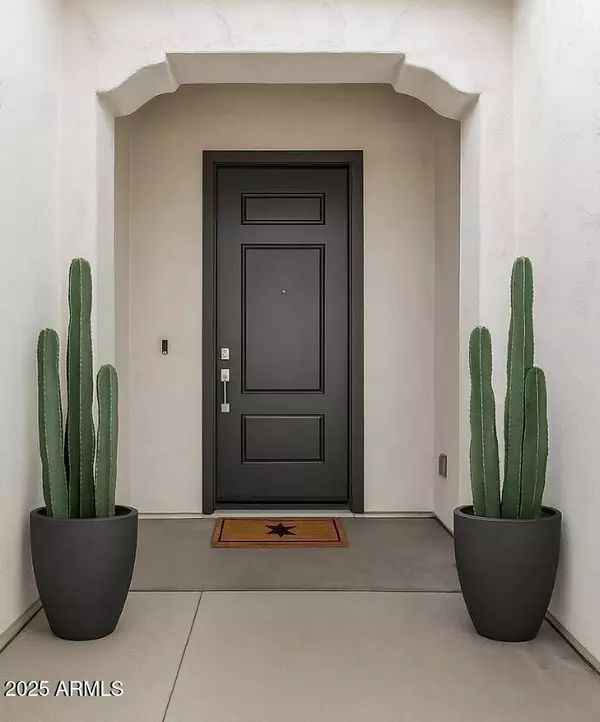
31674 N 123rd Avenue Peoria, AZ 85383
4 Beds
3 Baths
2,375 SqFt
UPDATED:
Key Details
Property Type Single Family Home
Sub Type Single Family Residence
Listing Status Active
Purchase Type For Sale
Square Footage 2,375 sqft
Price per Sqft $269
Subdivision Mystic At Lake Pleasant Heights
MLS Listing ID 6881569
Style Santa Barbara/Tuscan
Bedrooms 4
HOA Fees $185/mo
HOA Y/N Yes
Year Built 2023
Annual Tax Amount $2,666
Tax Year 2024
Lot Size 7,200 Sqft
Acres 0.17
Property Sub-Type Single Family Residence
Source Arizona Regional Multiple Listing Service (ARMLS)
Property Description
Experience modern desert living in this beautifully maintained 4-bedroom, 3-bath home with a split floor plan and a flex space ideal for a home office, playroom, fitness area, or media room. Designed for both privacy and connection, this home's open-concept layout seamlessly blends comfort and functionality.
Enjoy sweeping desert and mountain views from your private backyard oasis. A premium view fence backs to a tranquil natural wash - offering peace, privacy, and stunning Arizona sunsets.
At the heart of the home, the gourmet kitchen features stainless steel appliances, an oversized island with bar seating, granite countertops, custom cabinetry, and expanded pantry, perfect for cooking, entertaining, and everyday living. Additional highlights include energy-efficient features, neutral designer finishes, and a spacious primary suite with a luxurious ensuite bath and walk-in closet.
Located near shopping, dining, top-rated schools, and outdoor recreation, this move-in ready home combines modern convenience with the beauty of Arizona's desert landscape.
Don't miss your chance to own this incredible home'schedule your private tour today!
Location
State AZ
County Maricopa
Community Mystic At Lake Pleasant Heights
Area Maricopa
Direction WEST ON LONE MOUNTAIN, RT ON EL MIRAGE RD LT ON GARAMBULLO DR, LT ON 123RD AVE. HOUSE ON THE RIGHT
Rooms
Master Bedroom Split
Den/Bedroom Plus 5
Separate Den/Office Y
Interior
Interior Features Granite Counters, Double Vanity, Eat-in Kitchen, 9+ Flat Ceilings, Kitchen Island, Pantry, 3/4 Bath Master Bdrm
Heating Ceiling
Cooling Central Air, Ceiling Fan(s), Programmable Thmstat
Flooring Carpet, Tile
Fireplace No
Window Features Dual Pane,ENERGY STAR Qualified Windows,Vinyl Frame
SPA None
Exterior
Exterior Feature Private Yard
Garage Spaces 3.0
Garage Description 3.0
Fence Block, Wrought Iron
Community Features Playground, Biking/Walking Path
Utilities Available APS
Roof Type Tile
Accessibility Hallways 36in Wide
Porch Covered Patio(s), Patio
Total Parking Spaces 3
Private Pool No
Building
Lot Description Desert Back, Desert Front, Auto Timer H2O Front
Story 1
Builder Name LENNAR
Sewer Public Sewer
Water City Water
Architectural Style Santa Barbara/Tuscan
Structure Type Private Yard
New Construction No
Schools
Elementary Schools Lake Pleasant Elementary
Middle Schools Lake Pleasant Elementary
High Schools Liberty High School
School District Peoria Unified School District
Others
HOA Name Mystic
HOA Fee Include Maintenance Grounds
Senior Community No
Tax ID 503-13-643
Ownership Fee Simple
Acceptable Financing Cash, Conventional, FHA, VA Loan
Horse Property N
Disclosures Agency Discl Req, Seller Discl Avail
Possession Close Of Escrow
Listing Terms Cash, Conventional, FHA, VA Loan
Virtual Tour https://drive.google.com/file/d/1l2q-KuJ02ZBgs0yVF5mCmbi8v3dNchZf/view

Copyright 2025 Arizona Regional Multiple Listing Service, Inc. All rights reserved.







