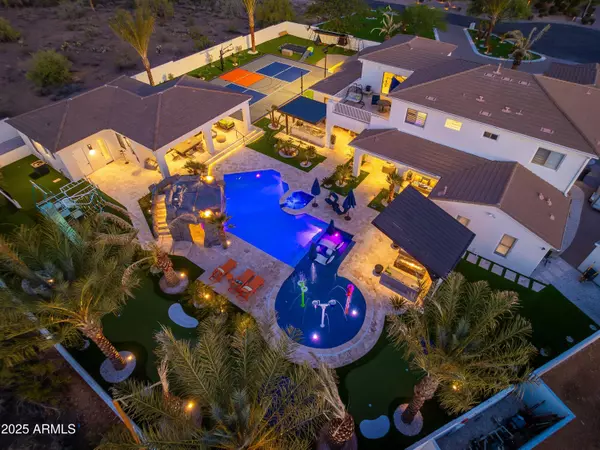12324 E SHANGRI LA Road Scottsdale, AZ 85259
8 Beds
5 Baths
5,614 SqFt
UPDATED:
Key Details
Property Type Single Family Home
Sub Type Single Family Residence
Listing Status Active
Purchase Type For Sale
Square Footage 5,614 sqft
Price per Sqft $888
Subdivision Mcdowell Acres
MLS Listing ID 6900240
Style Spanish
Bedrooms 8
HOA Y/N No
Year Built 2002
Annual Tax Amount $6,935
Tax Year 2024
Lot Size 1.129 Acres
Acres 1.13
Property Sub-Type Single Family Residence
Property Description
will feel transported to a private family resort in this newly renovated one-of-a-kind custom
home! From the moment you drive up, you're wowed by artistically manicured lush lawns and
breathtaking mountain views. The circular driveway brings you to the front door, leads to the 4-car garage, or wraps around to the RV gate.
Step through the double-wide front doors into a dramatic two-story foyer, where your eyes are immediately drawn either straight back to the stunning resort-style backyard or up to the soaring ceilings highlighted by LED-lit stairs. Walk through the formal dining area, complete with temperature-controlled wine storage, and into a kitchen that opens seamlessly to the great room. This kitchen doesn't lack in functionality or style; from a full wall of cabinets and a custom range hood to a panel-front refrigerator, elegance flows from floor to ceiling. A massive island,topped with beautifully veined marble and surrounded by ample seating, anchors the space. The breakfast nook features stylish lighting, and the spacious living room is centered around an elegant statement wall, which is a guaranteed conversation piece with the 100" TV display.
Picture windows throughout this space frame views of the incredible amenities waiting just outside.
The primary suite on the first floor offers more than enough space for everything you need, including a cozy sitting area with private access to your backyard oasis. The en-suite bath continues the theme of high design and function, with dual vanities, a makeup station, LED mirrors, and stunning floor-to-ceiling tile that carries from the freestanding tub to the oversized steam shower with rain head. Guest bedrooms and bathrooms carry the same level of thoughtful design, featuring elegant colors, textures, tiles, marble finishes, and beautiful mirrors throughout.
Step into the must-see backyard and instantly feel transported. The covered patio offers ceiling fans and multiple lounging areas. The outdoor BBQ zone is partially covered and includes a smoker, stone countertops, and plenty of fun seating. The sparkling pool truly has something for everyone: baja step lounging areas, a water slide, a relaxing spa, and even a grotto behind a cascading waterfall. Watch the kids splash in the custom splash pad or explore the multiple play
areas, including two playgrounds, an in-ground trampoline, and space to play basketball or play pickleball or mini golf on the extensive putting green. All surrounded by gorgeous mountain
views.
When the sun sets, unwind around the outdoor firepit while enjoying a movie on the massive 85" screen. Out here you will also have access to the newly added guest house, seamlessly integrated
into the backyard for even more comfort and flexibility. Outside the casita, you'll find a stylish outdoor shower and a private wraparound covered patio with swing seating. Inside, the collapsible glass wall opens to a beautifully designed space with a full wet bar with fridge,
hangout area, two bedrooms, and a full bath, all with direct access to the pool and outdoor amenities.
This home is fully equipped with a state-of-the-art, fully integrated Control4 AVN system and surround sound speakers throughout the interior and backyard. The custom lighting can be seamlessly automated and controlled through the Control4 system, allowing for a fully personalized smart home experience. The security system features 4K high-definition surveillance, providing top-tier protection.
Exuding luxury, comfort, and character, this one-of-a-kind masterpiece offers an unmatched living experience that blends technology, and entertainment with timeless design.
Location
State AZ
County Maricopa
Community Mcdowell Acres
Direction Go North on 124th St. to Shangri La Rd. Turn left (west). The home is on the right.
Rooms
Other Rooms Guest Qtrs-Sep Entrn, Loft, Great Room, Family Room, BonusGame Room
Guest Accommodations 1140.0
Master Bedroom Split
Den/Bedroom Plus 10
Separate Den/Office N
Interior
Interior Features High Speed Internet, Smart Home, Double Vanity, Master Downstairs, Eat-in Kitchen, Breakfast Bar, Soft Water Loop, Kitchen Island, Pantry, Full Bth Master Bdrm, Separate Shwr & Tub
Heating Natural Gas
Cooling Central Air, Ceiling Fan(s), Programmable Thmstat
Flooring Carpet, Tile, Wood
Fireplaces Type Fire Pit, 2 Fireplace, Exterior Fireplace, Living Room, Gas
Fireplace Yes
Window Features Dual Pane,Tinted Windows
Appliance Built-In Gas Oven
SPA Heated,Private
Exterior
Exterior Feature Playground, Private Pickleball Court(s), Balcony, Private Yard, Sport Court(s), Storage, Built-in Barbecue, RV Hookup, Separate Guest House
Parking Features RV Access/Parking, RV Gate, Garage Door Opener, Direct Access, Separate Strge Area, Electric Vehicle Charging Station(s)
Garage Spaces 4.0
Garage Description 4.0
Fence Block
Pool Play Pool, Diving Pool, Heated
View Mountain(s)
Roof Type Tile
Porch Covered Patio(s), Patio
Private Pool Yes
Building
Lot Description Sprinklers In Rear, Sprinklers In Front, Cul-De-Sac, Synthetic Grass Frnt, Synthetic Grass Back, Auto Timer H2O Back
Story 2
Builder Name UNKNOWN
Sewer Public Sewer
Water City Water
Architectural Style Spanish
Structure Type Playground,Private Pickleball Court(s),Balcony,Private Yard,Sport Court(s),Storage,Built-in Barbecue,RV Hookup, Separate Guest House
New Construction No
Schools
Elementary Schools Anasazi Elementary
Middle Schools Mountainside Middle School
High Schools Desert Mountain High School
School District Scottsdale Unified District
Others
HOA Fee Include No Fees
Senior Community No
Tax ID 217-39-010-C
Ownership Fee Simple
Acceptable Financing Cash, Conventional
Horse Property N
Listing Terms Cash, Conventional
Virtual Tour https://www.tourfactory.com/idxr3217365

Copyright 2025 Arizona Regional Multiple Listing Service, Inc. All rights reserved.






