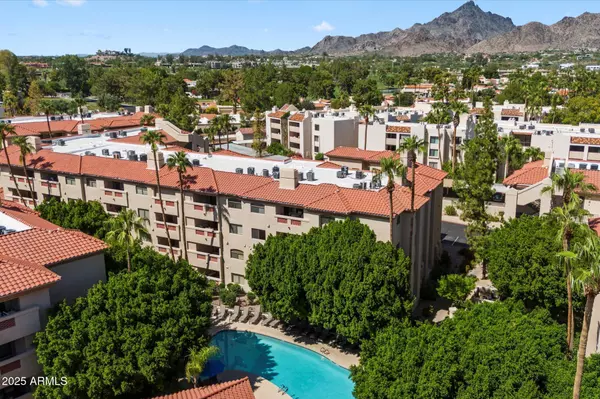
5104 N 32ND Street #208 Phoenix, AZ 85018
2 Beds
1 Bath
1,248 SqFt
UPDATED:
Key Details
Property Type Condo, Apartment
Sub Type Apartment
Listing Status Active
Purchase Type For Sale
Square Footage 1,248 sqft
Price per Sqft $310
Subdivision Meridian Condominiums
MLS Listing ID 6924397
Style Contemporary
Bedrooms 2
HOA Fees $525/mo
HOA Y/N Yes
Year Built 1990
Annual Tax Amount $2,082
Tax Year 2024
Lot Size 1,361 Sqft
Acres 0.03
Property Sub-Type Apartment
Source Arizona Regional Multiple Listing Service (ARMLS)
Property Description
Effortless Biltmore living
Ideally situated near Phoenix's premier shopping, dining, and world-class golf
Interior Highlights:
New Paint Throughout
New Carpet with Upgraded Padding
New Water Heater
Gas Fireplace
Updated Lighting & Ceiling Fans Throughout
Washer & Dryer Included
Exterior Highlights:
Private Slate-Tiled Patio
Overlooks Pool & BBQ Area
End Unit - No West-Side Neighbor
Located Near Fitness Center, Pool, Elevator & Mailboxes
Community Highlights:
Gated Community with Controlled Access
Heated Pool & Spa
Clubhouse & Fitness Center
Underground Assigned Parking
Elevator Access to All Floors
The HOA covers meticulously maintained landscaping, exterior upkeep, water, and trash.
Location
State AZ
County Maricopa
Community Meridian Condominiums
Area Maricopa
Direction North on 32nd St, Left into Meridian complex just past shopping center, enter code and use gate on right, make first left to Building 1. Park in spot 16 and take elevator to unit on second floor or park on street level and take walkway between buildings towards the pool and up the stairs or elevator to unit 208 on north side..
Rooms
Other Rooms ExerciseSauna Room
Den/Bedroom Plus 2
Separate Den/Office N
Interior
Interior Features High Speed Internet, Granite Counters, Double Vanity, Breakfast Bar, 9+ Flat Ceilings, Elevator, No Interior Steps, Full Bth Master Bdrm
Heating Electric
Cooling Central Air, Ceiling Fan(s)
Flooring Carpet, Stone
Fireplaces Type 1 Fireplace
Fireplace Yes
Appliance Electric Cooktop
SPA None
Exterior
Garage Spaces 1.0
Garage Description 1.0
Fence Concrete Panel
Community Features Gated, Community Spa Htd
Utilities Available SRP
Roof Type Tile
Porch Covered Patio(s)
Total Parking Spaces 1
Private Pool No
Building
Story 4
Builder Name Unknown
Sewer Public Sewer
Water City Water
Architectural Style Contemporary
New Construction No
Schools
Elementary Schools Madison Rose Lane School
Middle Schools Madison #1 Elementary School
High Schools Camelback High School
School District Phoenix Union High School District
Others
HOA Name Meridian
HOA Fee Include Roof Repair,Insurance,Sewer,Pest Control,Maintenance Grounds,Street Maint,Front Yard Maint,Gas,Trash,Water,Maintenance Exterior
Senior Community No
Tax ID 164-71-074
Ownership Condominium
Acceptable Financing Cash, Conventional, FHA, VA Loan
Horse Property N
Disclosures Agency Discl Req, Seller Discl Avail
Possession Close Of Escrow
Listing Terms Cash, Conventional, FHA, VA Loan
Virtual Tour https://vimeo.com/1120471462

Copyright 2025 Arizona Regional Multiple Listing Service, Inc. All rights reserved.







