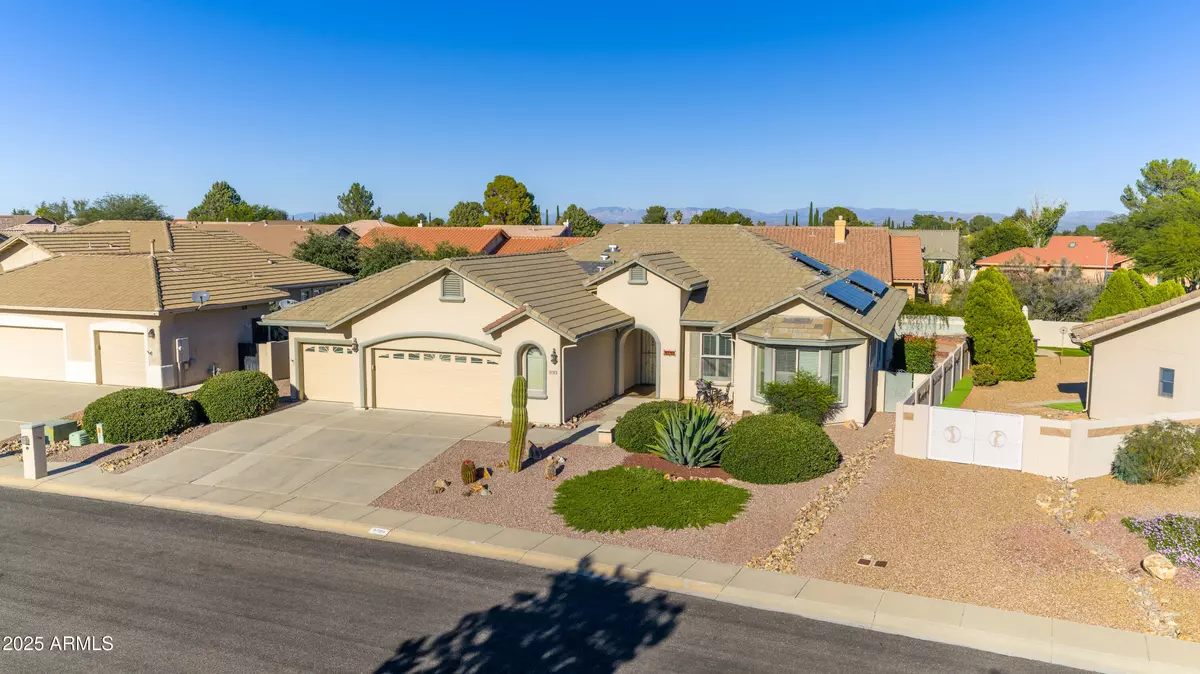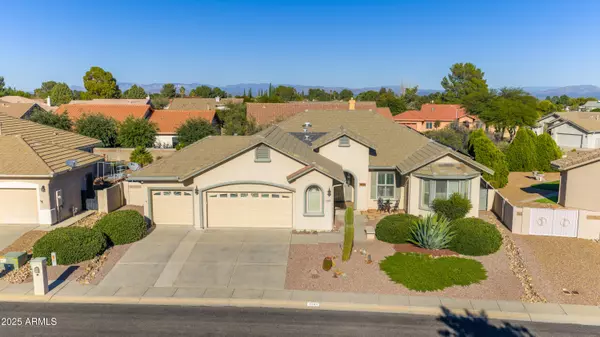
2783 GLENVIEW Drive Sierra Vista, AZ 85650
3 Beds
2 Baths
2,098 SqFt
UPDATED:
Key Details
Property Type Single Family Home
Sub Type Single Family Residence
Listing Status Active
Purchase Type For Sale
Square Footage 2,098 sqft
Price per Sqft $226
Subdivision Winterhaven Country Club Estates Phase 2C
MLS Listing ID 6945027
Style Ranch
Bedrooms 3
HOA Fees $106/mo
HOA Y/N Yes
Year Built 2005
Annual Tax Amount $1,848
Tax Year 2024
Lot Size 10,081 Sqft
Acres 0.23
Property Sub-Type Single Family Residence
Source Arizona Regional Multiple Listing Service (ARMLS)
Property Description
Location
State AZ
County Cochise
Community Winterhaven Country Club Estates Phase 2C
Area Cochise
Direction Winterhaven to Glenview to property
Rooms
Master Bedroom Split
Den/Bedroom Plus 4
Separate Den/Office Y
Interior
Interior Features High Speed Internet, Double Vanity, Other, Eat-in Kitchen, Breakfast Bar, 9+ Flat Ceilings, No Interior Steps, Full Bth Master Bdrm, Separate Shwr & Tub
Heating Natural Gas
Cooling Central Air, Ceiling Fan(s), Programmable Thmstat
Flooring Carpet, Tile
Fireplaces Type Exterior Fireplace, Free Standing
Fireplace Yes
Window Features Low-Emissivity Windows,Dual Pane,ENERGY STAR Qualified Windows
SPA None
Laundry Engy Star (See Rmks), Wshr/Dry HookUp Only
Exterior
Exterior Feature Other, Private Yard, Sport Court(s)
Parking Features Garage Door Opener, Extended Length Garage, Attch'd Gar Cabinets, Golf Cart Garage
Garage Spaces 3.0
Garage Description 3.0
Fence Block, Wrought Iron
Community Features Golf, Gated, Community Spa, Community Spa Htd, Biking/Walking Path
Utilities Available SSVEC2
View Panoramic, Mountain(s)
Roof Type Tile
Accessibility Bath Grab Bars
Porch Covered Patio(s), Patio
Total Parking Spaces 3
Private Pool No
Building
Lot Description Gravel/Stone Front, Gravel/Stone Back, Synthetic Grass Back
Story 1
Builder Name UNK
Sewer Sewer in & Cnctd, Public Sewer
Water Pvt Water Company
Architectural Style Ranch
Structure Type Other,Private Yard,Sport Court(s)
New Construction No
Schools
Elementary Schools Huachuca Mountain Elementary School
Middle Schools Joyce Clark Middle School
High Schools Buena High School
School District Sierra Vista Unified District
Others
HOA Name Winterhaven HOA
HOA Fee Include Maintenance Grounds,Street Maint
Senior Community No
Tax ID 105-97-762
Ownership Fee Simple
Acceptable Financing Cash, Conventional, FHA, VA Loan
Horse Property N
Disclosures Seller Discl Avail
Possession Close Of Escrow
Listing Terms Cash, Conventional, FHA, VA Loan

Copyright 2025 Arizona Regional Multiple Listing Service, Inc. All rights reserved.







