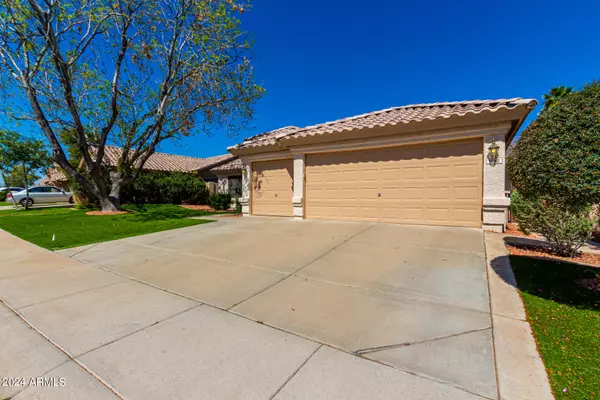$575,000
$610,000
5.7%For more information regarding the value of a property, please contact us for a free consultation.
1142 W HONEYSUCKLE Lane Chandler, AZ 85248
3 Beds
2 Baths
1,929 SqFt
Key Details
Sold Price $575,000
Property Type Single Family Home
Sub Type Single Family Residence
Listing Status Sold
Purchase Type For Sale
Square Footage 1,929 sqft
Price per Sqft $298
Subdivision Stillwater Cove
MLS Listing ID 6675862
Sold Date 06/28/24
Style Ranch
Bedrooms 3
HOA Fees $77/qua
HOA Y/N Yes
Year Built 1994
Annual Tax Amount $2,304
Tax Year 2023
Lot Size 8,747 Sqft
Acres 0.2
Property Sub-Type Single Family Residence
Source Arizona Regional Multiple Listing Service (ARMLS)
Property Description
Welcome Home! Don't miss your opportunity to own this amazing, well-maintained, single owner, single level home, located in the coveted Ocotillo Stillwater Cove Lake community, with 3 BR, 2 BA, & sep. Den, providing a bright and open interior with plenty of natural light and a neutral color palette throughout! The Master BR boasts a double door entry with a large walk-in closet. The Master BA is fully equipped with a separate tub and shower, double sinks, and plenty of under sink storage. The 3 Car Garage offers a door to the side yard. The backyard is pristinely maintained and fenced in with a covered patio, great for entertaining! Minutes from Ocotillo Golf Course & Restaurant, Intel, Northrop Grumman, Price Road Corridor, DT Ocotillo, Chandler Fashion Sq., 101, 202, I-10 freeways!
Location
State AZ
County Maricopa
Community Stillwater Cove
Direction Heading E. on AZ-202; Turn right onto S. Alma School Rd. (Exit 48); Turn right onto W. Sandpiper Dr.; Turn right onto SE Jacaranda Pkwy; Turn left onto S. Horizon Pl.; Continue onto W. Honeysuckle
Rooms
Other Rooms Family Room
Master Bedroom Not split
Den/Bedroom Plus 4
Separate Den/Office Y
Interior
Interior Features High Speed Internet, Double Vanity, Eat-in Kitchen, Breakfast Bar, No Interior Steps, Vaulted Ceiling(s), Pantry, Full Bth Master Bdrm, Separate Shwr & Tub, Laminate Counters
Heating Electric
Cooling Central Air, Ceiling Fan(s), Programmable Thmstat
Flooring Laminate, Vinyl, Tile
Fireplaces Type None
Fireplace No
Window Features Solar Screens
Appliance Water Purifier
SPA None
Exterior
Exterior Feature Storage
Parking Features Garage Door Opener, Attch'd Gar Cabinets
Garage Spaces 3.0
Garage Description 3.0
Fence Block
Pool None
Community Features Golf, Pickleball, Lake, Transportation Svcs, Near Bus Stop, Tennis Court(s), Playground, Biking/Walking Path
Roof Type Tile
Accessibility Bath Grab Bars
Porch Covered Patio(s), Patio
Building
Lot Description Gravel/Stone Front, Gravel/Stone Back, Synthetic Grass Frnt, Synthetic Grass Back, Auto Timer H2O Front, Auto Timer H2O Back
Story 1
Builder Name BEAZER HOMES
Sewer Public Sewer
Water City Water
Architectural Style Ranch
Structure Type Storage
New Construction No
Schools
Elementary Schools Anna Marie Jacobson Elementary School
Middle Schools Bogle Junior High School
High Schools Hamilton High School
School District Chandler Unified District
Others
HOA Name The Ocotillo Comm.
HOA Fee Include Maintenance Grounds
Senior Community No
Tax ID 303-39-420
Ownership Fee Simple
Acceptable Financing Cash, Conventional, 1031 Exchange, FHA, VA Loan
Horse Property N
Listing Terms Cash, Conventional, 1031 Exchange, FHA, VA Loan
Financing Conventional
Special Listing Condition N/A, Probate Listing
Read Less
Want to know what your home might be worth? Contact us for a FREE valuation!

Our team is ready to help you sell your home for the highest possible price ASAP

Copyright 2025 Arizona Regional Multiple Listing Service, Inc. All rights reserved.
Bought with Realty ONE Group






