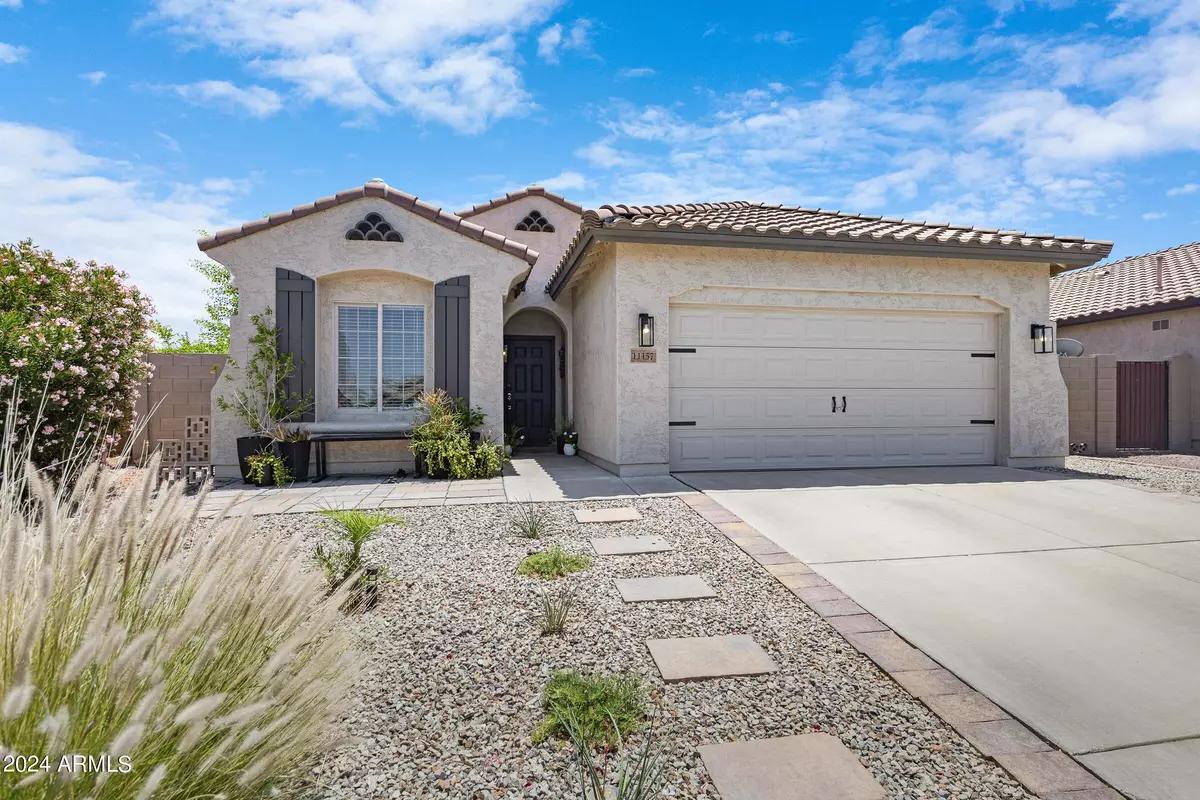$527,000
$525,000
0.4%For more information regarding the value of a property, please contact us for a free consultation.
11157 E SOMBRA Avenue Mesa, AZ 85212
4 Beds
2 Baths
1,769 SqFt
Key Details
Sold Price $527,000
Property Type Single Family Home
Sub Type Single Family - Detached
Listing Status Sold
Purchase Type For Sale
Square Footage 1,769 sqft
Price per Sqft $297
Subdivision Mountain Horizons Unit 8
MLS Listing ID 6708879
Sold Date 07/03/24
Bedrooms 4
HOA Fees $78/mo
HOA Y/N Yes
Originating Board Arizona Regional Multiple Listing Service (ARMLS)
Year Built 2007
Annual Tax Amount $1,938
Tax Year 2023
Lot Size 9,211 Sqft
Acres 0.21
Property Description
UPGRADES, CONVENIENCE, POOL...WELCOME HOME! This home has been thoughtfully updated from the inside out. A brand-new pool shimmers under the sun with plenty of extra space on this huge pie-shaped lot, ready for those lazy afternoons and lively weekend get-togethers. It's like having your private oasis, minus the camels.
Location? You're just a hop, skip, and jump away from the best shopping, mouth-watering dining, and all the grocery glamour you could ask for. ''Convenience'' is this home's middle name (if homes had middle names, that is).
This isn't just a house; it's the backdrop for your next chapter of fabulous memories. See why life in Bella Via is more than just living; it's about thriving, laughing, and maybe even perfecting that cannonball after all. Welcome Home!
Location
State AZ
County Maricopa
Community Mountain Horizons Unit 8
Direction From Signal Butte turn east on Via Toscano, turn right on S Veneto and continue as it turns into E Sombra Ave. Home is near the end of the street on the right hand side of the street.
Rooms
Other Rooms Family Room
Den/Bedroom Plus 4
Separate Den/Office N
Interior
Interior Features 9+ Flat Ceilings, Drink Wtr Filter Sys, No Interior Steps, Soft Water Loop, Pantry, Double Vanity, Full Bth Master Bdrm, Separate Shwr & Tub, High Speed Internet
Heating Natural Gas
Cooling Refrigeration, Ceiling Fan(s)
Flooring Carpet, Tile
Fireplaces Number No Fireplace
Fireplaces Type None
Fireplace No
Window Features Dual Pane,ENERGY STAR Qualified Windows,Low-E
SPA None
Exterior
Exterior Feature Covered Patio(s), Patio
Garage Dir Entry frm Garage, Electric Door Opener, RV Gate
Garage Spaces 2.0
Garage Description 2.0
Fence Block
Pool Private
Community Features Playground, Biking/Walking Path
Utilities Available SRP, SW Gas
Amenities Available Management, Rental OK (See Rmks)
Waterfront No
Roof Type Tile
Accessibility Accessible Hallway(s)
Parking Type Dir Entry frm Garage, Electric Door Opener, RV Gate
Private Pool Yes
Building
Lot Description Sprinklers In Rear, Sprinklers In Front, Desert Back, Desert Front, Gravel/Stone Front, Gravel/Stone Back, Synthetic Grass Back, Auto Timer H2O Front, Auto Timer H2O Back
Story 1
Builder Name Pulte
Sewer Public Sewer
Water City Water
Structure Type Covered Patio(s),Patio
Schools
Elementary Schools Gateway Polytechnic Academy
Middle Schools Queen Creek Middle School
High Schools Queen Creek High School
School District Queen Creek Unified District
Others
HOA Name First Residential
HOA Fee Include Maintenance Grounds
Senior Community No
Tax ID 312-05-787
Ownership Fee Simple
Acceptable Financing Conventional, FHA, VA Loan
Horse Property N
Listing Terms Conventional, FHA, VA Loan
Financing Conventional
Read Less
Want to know what your home might be worth? Contact us for a FREE valuation!

Our team is ready to help you sell your home for the highest possible price ASAP

Copyright 2024 Arizona Regional Multiple Listing Service, Inc. All rights reserved.
Bought with My Home Group Real Estate







