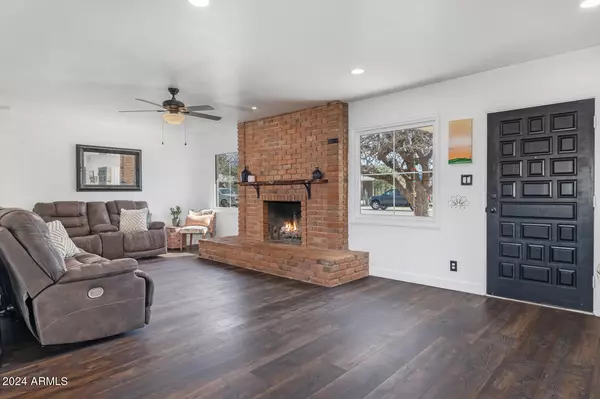$420,000
$429,900
2.3%For more information regarding the value of a property, please contact us for a free consultation.
2410 W SHADY GLEN Avenue Phoenix, AZ 85023
3 Beds
2 Baths
1,511 SqFt
Key Details
Sold Price $420,000
Property Type Single Family Home
Sub Type Single Family - Detached
Listing Status Sold
Purchase Type For Sale
Square Footage 1,511 sqft
Price per Sqft $277
Subdivision Village Meadows 4
MLS Listing ID 6665360
Sold Date 07/03/24
Style Ranch
Bedrooms 3
HOA Y/N No
Originating Board Arizona Regional Multiple Listing Service (ARMLS)
Year Built 1960
Annual Tax Amount $1,027
Tax Year 2023
Lot Size 9,318 Sqft
Acres 0.21
Property Description
This charming three-bedroom, two-bathroom home is nestled in the heart of Phoenix. You are greeted by a spacious living room adorned with natural light streaming through the brand-new windows, illuminating the elegant new flooring that stretches throughout the home. A focal point of the living area is the inviting wood-burning fireplace, perfect for cozy evenings. The adjacent kitchen boasts beautiful cabinets, complimented by sleek granite countertops. The master suite offers a private en-suite walk-in shower. Both bathrooms have been tastefully updated with modern fixtures and finishes, ensuring a luxurious experience. New paint inside and some places outside, this home exudes curb appeal and charm from every angle. Newer AC and hot-water heater (2019) provides peace of mind!
Location
State AZ
County Maricopa
Community Village Meadows 4
Direction Head N on I-17 N Take exit 214A-214B Merge on N Black Canyon Hwy R on W Union Hills Dr R on N 25th Ave R to stay on N 25th Ave L on W Morningside Dr R on N
Rooms
Den/Bedroom Plus 3
Ensuite Laundry WshrDry HookUp Only
Separate Den/Office N
Interior
Interior Features 3/4 Bath Master Bdrm, Granite Counters
Laundry Location WshrDry HookUp Only
Heating Natural Gas
Cooling Refrigeration
Flooring Vinyl
Fireplaces Type 1 Fireplace
Fireplace Yes
Window Features Dual Pane,Low-E
SPA None
Laundry WshrDry HookUp Only
Exterior
Exterior Feature Patio
Carport Spaces 2
Fence Block
Pool None
Utilities Available APS, SW Gas
Amenities Available None
Waterfront No
Roof Type Composition
Private Pool No
Building
Lot Description Sprinklers In Rear, Sprinklers In Front, Gravel/Stone Front, Gravel/Stone Back, Grass Front, Grass Back
Story 1
Builder Name Allied
Sewer Public Sewer
Water City Water
Architectural Style Ranch
Structure Type Patio
Schools
Elementary Schools Village Meadows Elementary School
Middle Schools Deer Valley Middle School
High Schools Deer Valley High School
School District Deer Valley Unified District
Others
HOA Fee Include No Fees
Senior Community No
Tax ID 208-22-049
Ownership Fee Simple
Acceptable Financing Conventional, 1031 Exchange, FHA, VA Loan
Horse Property N
Listing Terms Conventional, 1031 Exchange, FHA, VA Loan
Financing Conventional
Read Less
Want to know what your home might be worth? Contact us for a FREE valuation!

Our team is ready to help you sell your home for the highest possible price ASAP

Copyright 2024 Arizona Regional Multiple Listing Service, Inc. All rights reserved.
Bought with Brokers Hub Realty, LLC







